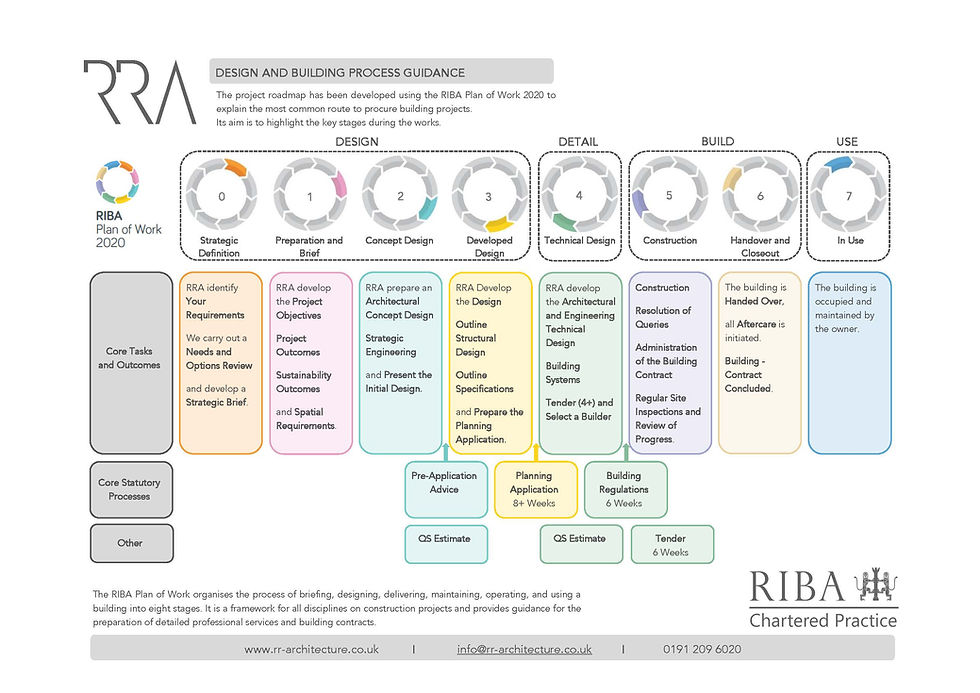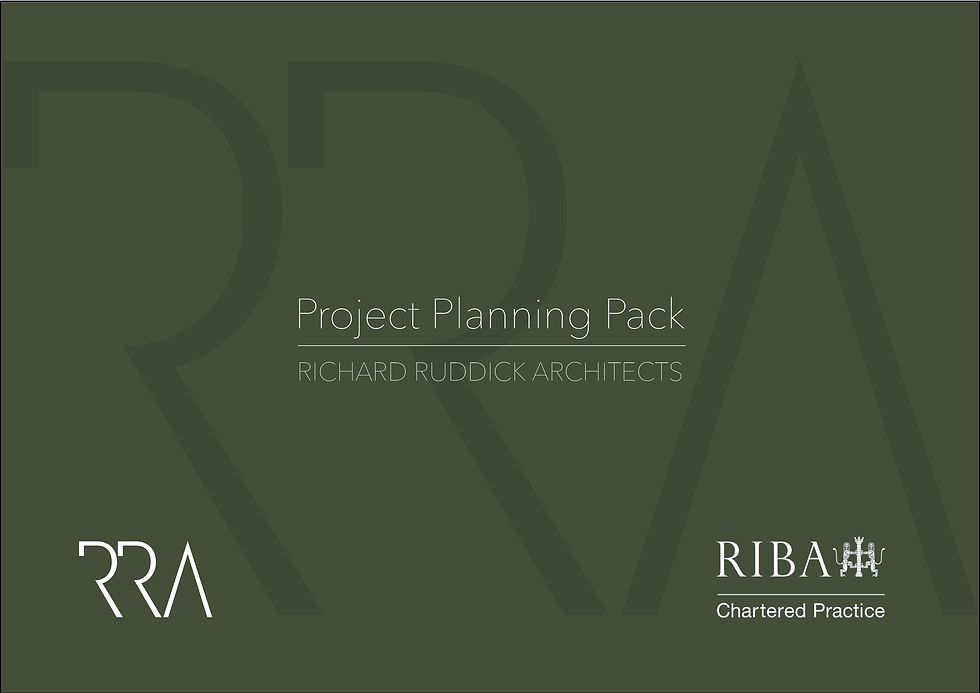AN ARCHITECT'S GUIDE TO THE PROJECT PROCESS
- RRuddick
- Aug 18, 2025
- 6 min read
Updated: Sep 10, 2025

At Richard Ruddick Architect’s, we guide our clients through every stage of the architectural process, using the RIBA Plan of Work as a clear and trusted roadmap. This is an Architect's guide to the project process.
The journey begins with defining your needs and aspirations. We review your options and prepare a strategic brief that sets clear objectives and sustainability outcomes.
If you aren't ready to commit to a project fully and are considering ideas but feel a fresh pair of eyes could benefit, we offer a handy Needs and Options Review, where we can have an initial consultation at your home, discuss ideas and sketch some options. This is particularly useful if you are in the process of buying a house and want some ideas. The best part - we deduct the cost of this off our main fee, when you go ahead.
From here, concept designs take shape and are developed into detailed proposals ready for planning applications and building regulations approval.
Once approvals are in place, our technical design provides accuracy and clarity for tendering and contractor selection. During construction we act as contract administrators, carrying out site inspections, resolving queries and monitoring progress to protect quality and budget. Finally, we oversee the handover process and support you with aftercare to check your new building performs as expected.
Working with a chartered architect means more than just creating beautiful designs. It ensures you have a professional partner managing risks, coordinating consultants and safeguarding your investment at every stage. With us, you can be confident that your project is in expert hands from the first idea to life in your finished building.
Once you have had the chance to read through this helpful guide, feel free to download our free guides, then book a call with us where we can arrange our needs and options review, or dive straight into the design process!
When is Best to Start Planning?
If you are dreaming about an extension or even building a new the best time to start planning is now!
Many people imagine they can get an architect on board, draw up a plan and be building within a couple of months. In reality, the process takes longer, and starting early will save a lot of stress later.
For projects that need planning permission, the council’s decision can take eight to ten weeks, even for a simple project. That’s before you even factor in the design work, the detailed drawings and finding the right builder. Here’s a rough guide to how the timeline usually works:
Initial design - RIBA Stages 0–3: about 4 to 6 weeks
Planning permission: usually 8 to 10 weeks
Detailed technical design - RIBA Stage 4: around 6 weeks
Tendering to Builders - RIBA Stage 4+: roughly 5 weeks
Construction - RIBA Stages 5-6: completely depends on the size and complexity of your project.
Put together, it often adds up to several months before any spades go into the ground.
Another point to remember is that good builders get booked up quickly. Many will have their diaries filled six months or more in advance. If you want the right team, you may need to wait.
There are also seasonal and practical factors to think about. The weather matters; it is easier and often cheaper to start foundations and groundworks in spring and summer. Even your own calendar can affect progress – family holidays, school terms or work commitments might mean it takes longer to make key decisions.
Beyond timings, there are a few other important things worth considering early:
Budgeting and finance: Planning ahead gives you time to forecast costs properly, explore funding options and arrange mortgages or loans without holding up the design process. We work with quantity surveyors, so can help you track budget.
Neighbours: During planning, your neighbours are formally consulted. Talking to them about your ideas in advance can help smooth the way and reduce the chance of objections.
Sustainability and regulations: Building regulations and energy efficiency standards are becoming stricter. Early design work means you can factor in sustainable choices and make sure your project complies with any new requirements.
Contingency time: It is always wise to allow extra time. Planning approvals can sometimes be delayed, and if builder prices come back too high, you may want to re-tender or adjust the design.
Download our simple roadmap here

The Architectural Project Process
RIBA Stage 0 - Strategic Definition: Setting the Foundations for Success
Every successful building project begins with clarity. We start by identifying your requirements, reviewing your needs and options, and preparing a strategic brief. This stage defines the objectives, outcomes, and sustainability goals of your project. By involving a chartered architect at the outset, you gain a clear roadmap and a trusted professional who can align design ambitions with realistic budgets and timescales.
RIBA Stage 1 - Preparation and Brief: Turning Ideas into a Clear Vision
The preparation and brief stage is where we translate your aspirations into a practical framework. As residential and commercial architects, we help you set project outcomes, sustainability targets, and spatial requirements. This step is essential in shaping a project that not only looks beautiful but also functions seamlessly. By managing consultants and providing early planning advice, we ensure your vision has the best possible start.
RIBA Stage 2 - Concept Design: Bringing Your Vision to Life
This is where creativity takes centre stage. We develop initial architectural concepts, prepare outline structural designs, and present the first drawings that bring your ideas to life. For homeowners and developers alike, this is one of the most exciting stages, it is where dreams begin to take shape. With us as your design partner, every concept is grounded in feasibility, planning requirements, and long-term value.
We can approach the local authority for pre-application advice at this stage.
RIBA Stage 3 - Developed Design: Preparing for Planning Applications
At this stage, your design evolves into a detailed proposal. We refine layouts, coordinate structural and engineering input, and prepare planning applications. With our experience as RIBA chartered architects, we navigate the planning process and liaise with local authorities, giving your project the best chance of approval. Our proactive management reduces delays and ensures compliance with all statutory requirements.
RIBA Stage 4 - Technical Design: Detail and Precision
Technical design is about turning vision into buildable reality. We produce detailed drawings, specifications, and tender information so contractors can price and deliver the project accurately. This stage protects you from unexpected costs and ensures that every aspect of your building meets building regulations. As project managers, we coordinate consultants and oversee the technical process to keep everything aligned.
RIBA Stage 5 - Construction: Managing the Build
During construction we act as contract administrators, managing communication between you and your builder, resolving queries, and carrying out site inspections. Our role is to safeguard quality, monitor progress, and ensure the build follows agreed designs and budgets. Having an architect lead this stage provides peace of mind that your project is being built to the highest professional standards.
RIBA Stage 6 - Handover and Closeout: Delivering Your Building
When construction is complete, we oversee handover to make sure everything is finished correctly and building contracts are concluded. We initiate aftercare, carry out inspections, and ensure you are supported as you begin using your new space. This stage is where your vision is fully realised, and we remain on hand to provide advice as you settle in.
RIBA Stage 7 - In Use: Long-Term Value and Sustainability
Even after completion, our role as architects can continue. We monitor building performance, advise on maintenance, and ensure your investment provides long-term value. Whether it is a residential home or a commercial development, we focus on sustainability, functionality, and client satisfaction well beyond the final handover.
Download our Project Planning Pack here
We hope that you choose to work with us, but always check any other architect is properly qualified. The ARB Register provides a list of all fully qualified architects – if they aren’t on this list, they are not an architect.
Get in touch to start your journey today!
© This article and all content is copyright of Richard Ruddick Architecture Limited and shall not be copied, adapted or reproduced in any way.






Comments